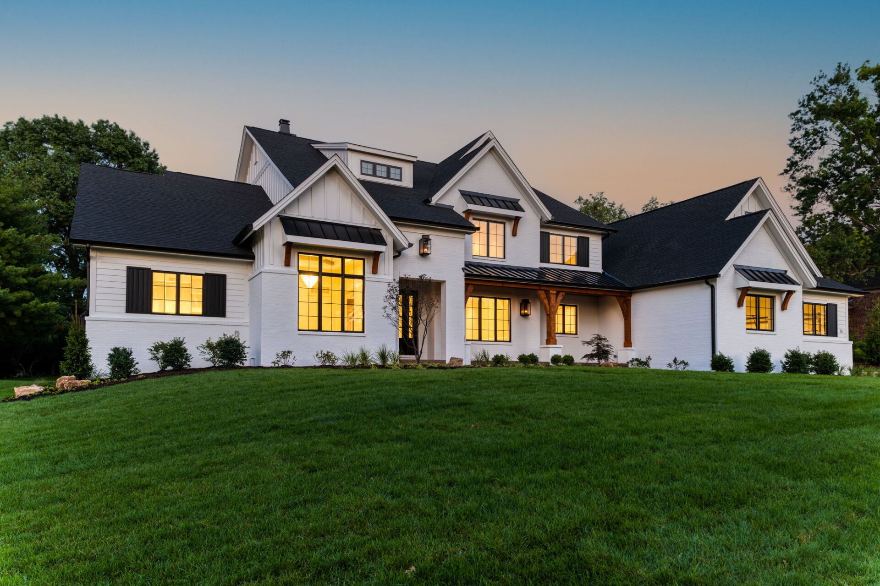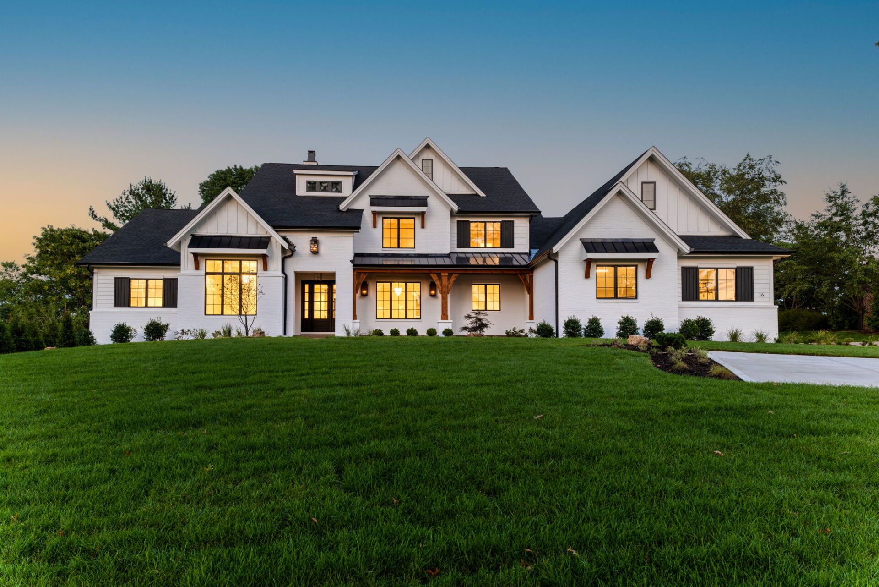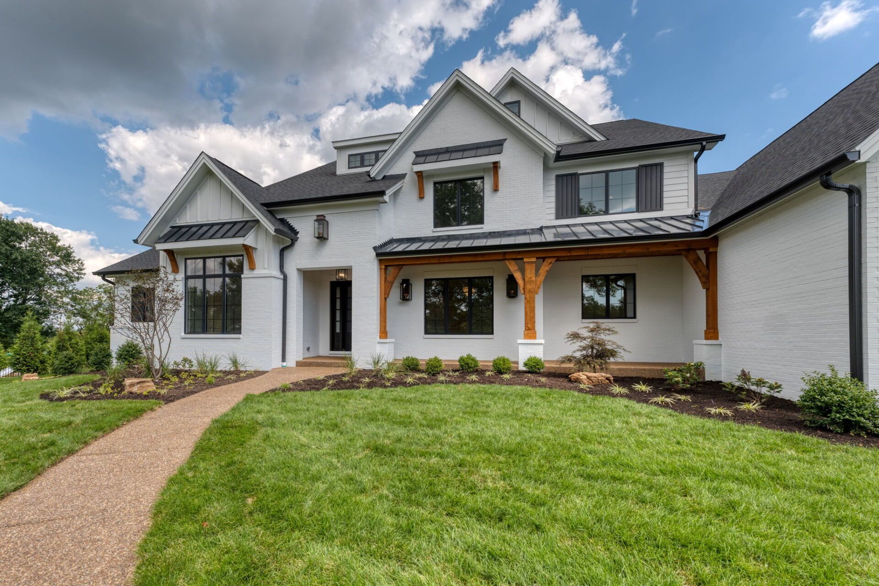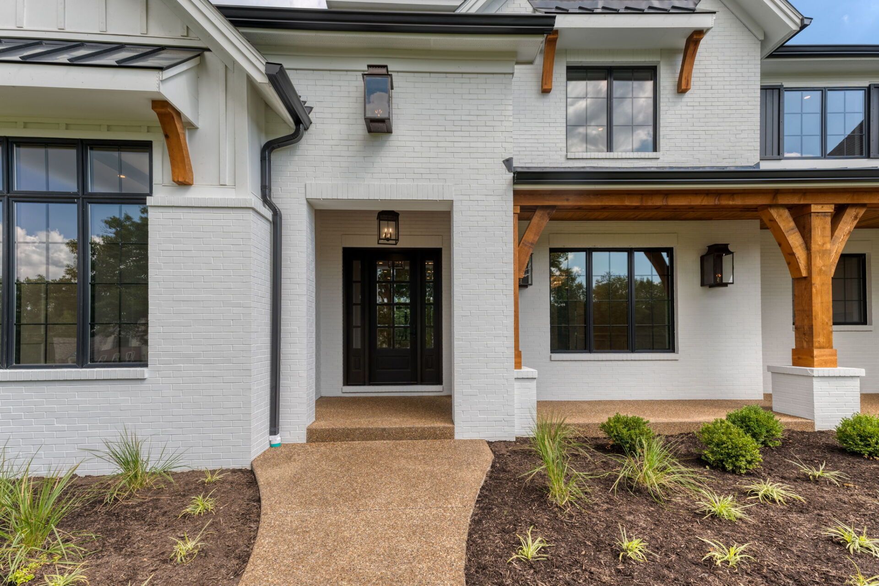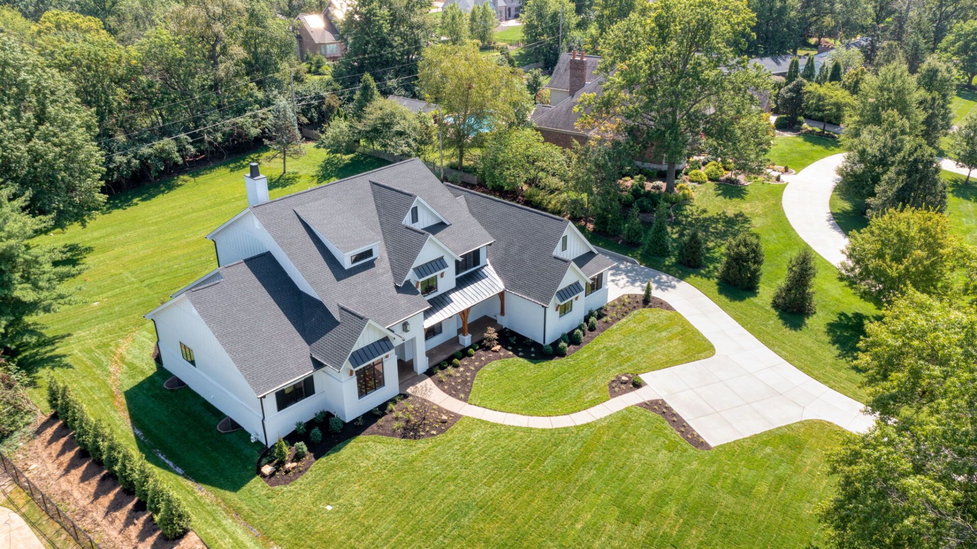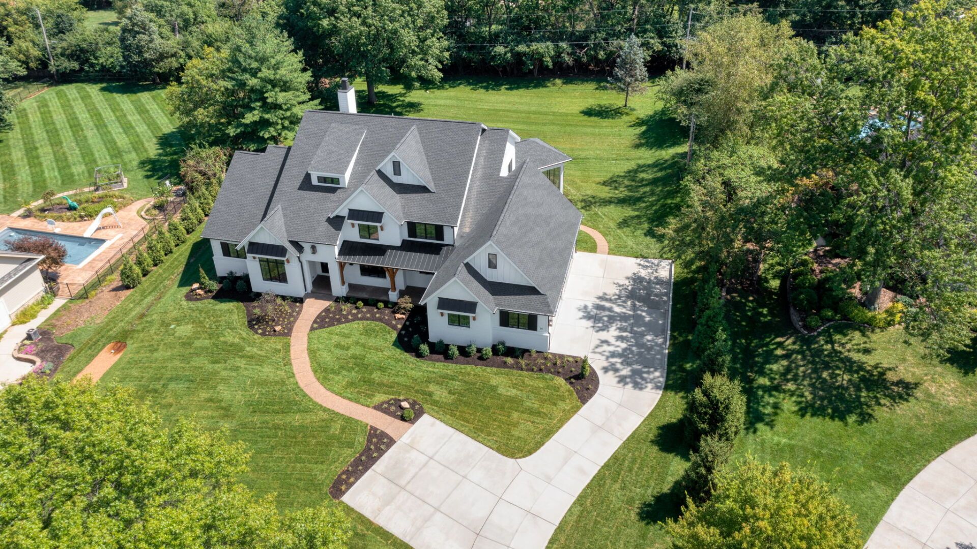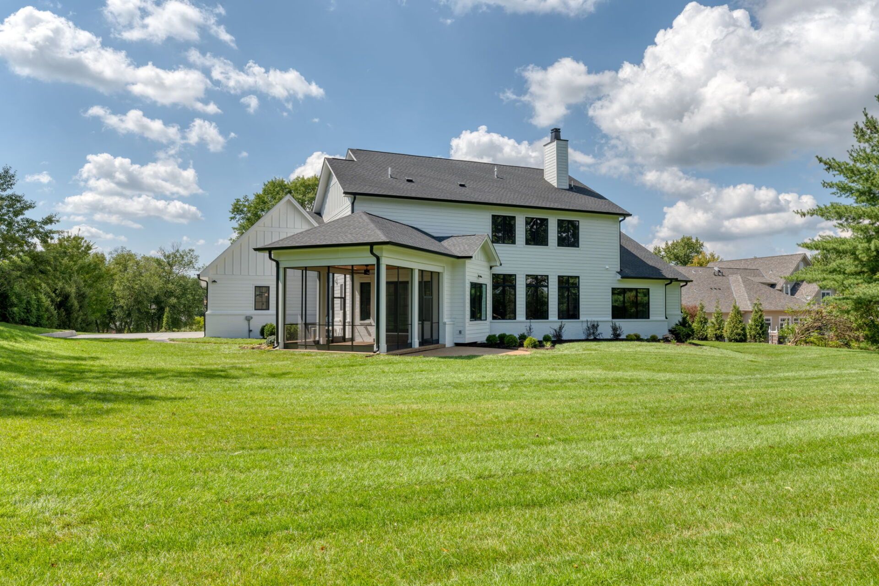THE WESTCHESTER IV
Overview
Relaxed elegance defines this 1.5-story modern farmhouse, blending the warmth of country living with Kemp Signature Homes’ refined design. Painted white brick, timber accents, standing seam metal roofs, gas lanterns, a mahogany entry door, and a four-car side-entry garage create striking curb appeal.
Inside, exquisite millwork, job-finished flooring, varied ceiling treatments, solid-core doors, Kohler fixtures, and full smart home automation set the tone. The open plan flows from a foyer with study and dining room to the Grand Salon, featuring a massive hearth and wet bar, seamlessly connected to the deluxe Dacor-equipped kitchen and outdoor entertainment room.
The main-level master suite offers a designer ceiling, spa bath with freestanding tub, oversized shower, dual vanities, and dual walk-in closets. Upstairs are a loft, bonus room, three bedroom suites with walk-ins, and a second laundry.
An optional finished lower level adds a wet bar, recreation room, fitness area, guest suite, and media lounge.
Home Details
Square Footage
- 5,423 Sq. Ft. (Main)
- 1,698 Sq.Ft (Opt. Lower Level)
- + 368 Sq.Ft (Opt. Exc. Room)
Bedrooms
- 4 -Bedrooms (Main)
- 1-Bedroom (L.Level)
Bathrooms
- 4 Full Bathrooms (Main)
- (2) 1/2 Bathrooms (Main)
- 1 Full (L. Level)
Garage
- 4-Car Garage
EXTERIOR PHOTOS
INTERIOR PHOTOS
VIDEO
View This Spectacular Home Inside and Out
VIRTUAL TOUR
Take a Virtual Tour
CONTACT US
Need More Information? Contact Us Today!
CONTACT US
Have questions or want to learn more about this plan? Contact us today.

