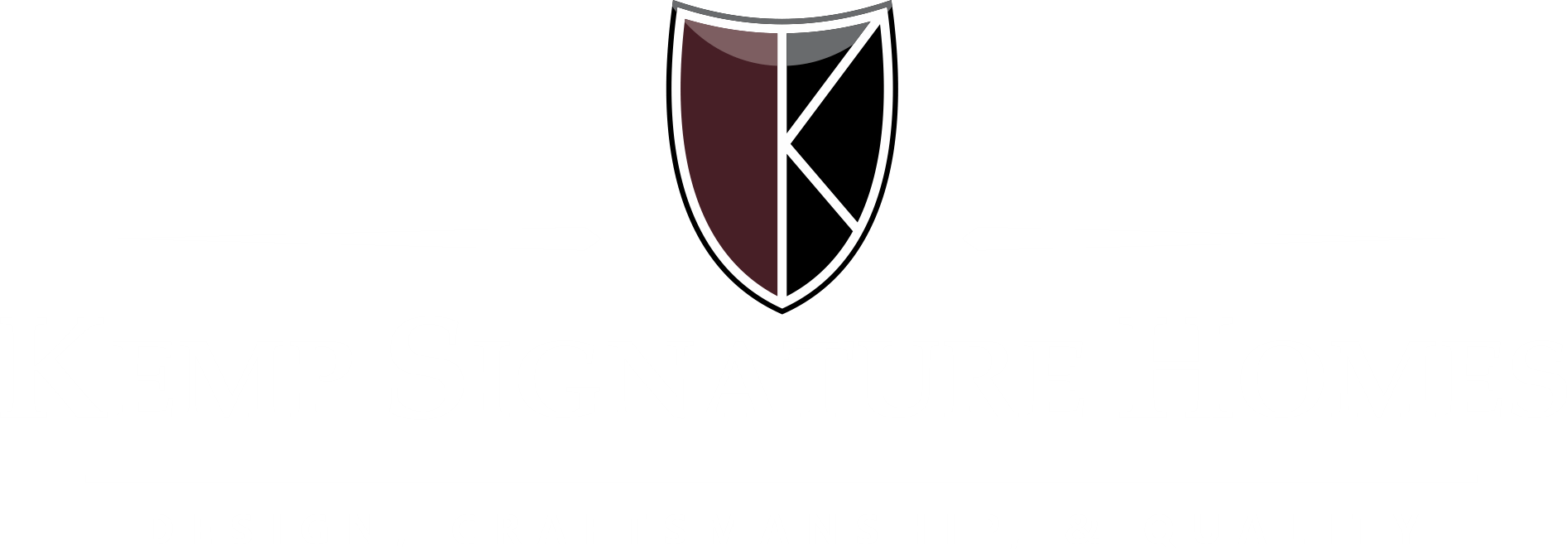Our Simple Design and Build Process
Throughout the building process, we work to develop a strong relationship with each of our homeowners, creating an environment where the client is respected and listened to from start to finish.
Initial Consultation (no charge)
- Discuss the client’s objectives, design ideas, and budget.
- Present the client with a portfolio of our plans to choose from or review plans brought in by the client.
Preliminary Design / Project Scope
- Builders in-house design team prepares an initial concept sketch of plan for client
- Discuss and evaluate the scope of the project given the buyers needs and lifestyle
- Prepare preliminary specification list and cost estimate range $0 - $2,000 AVG
Construction Documents and Specification
- Engage with architect and engineer to develop the working drawings of the house and site plan.
- Provide client with comprehensive pricing and specifications.
- Include pricing for any requested options
- Assist in customer selections and any further floor plan modifications
- Acceptance of plans, specification and pricing by client $6,000 – $12,000 AVG
Contract Agreement and Construction
- Client and Builder enter into contract agreement (Cost Plus % or Fixed Price Contract)
- Finalize home selections and facilitate showroom visits with designer.
- Client Orientation of the Construction Process
Discuss timeline of construction and outline critical dates for selections to be finalized - Change orders/contract addendums
- Site visits and meetings
Closing and Title Possession
- Builder will notify client in advance of substantial completion of the residence and set closing date
- Walkthrough and new home demonstration
- Punch list items
- Homebuyer's Protection Plan




