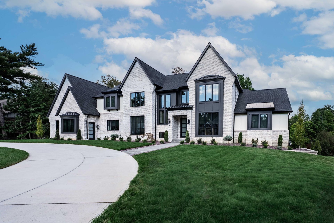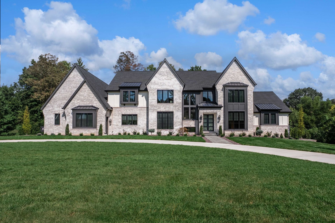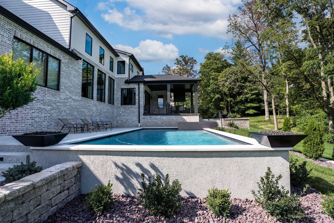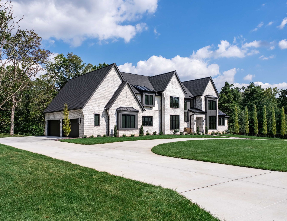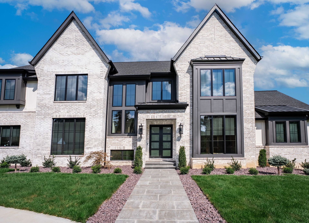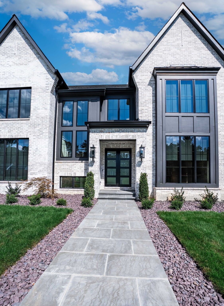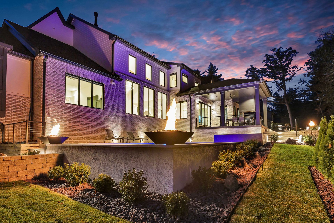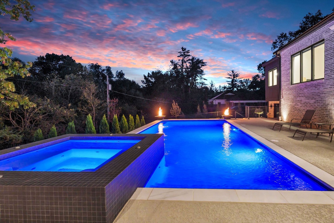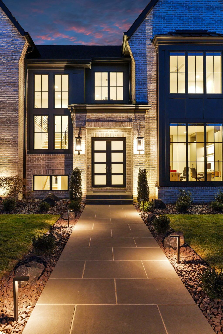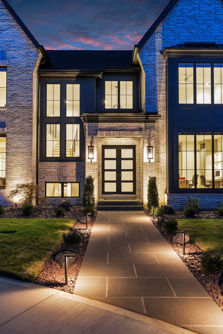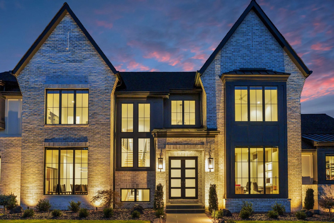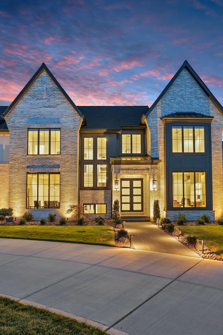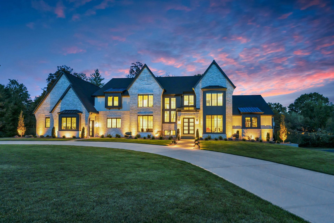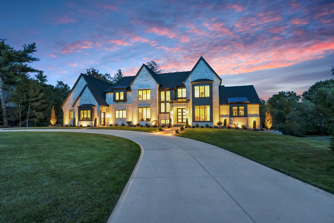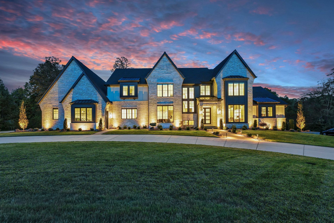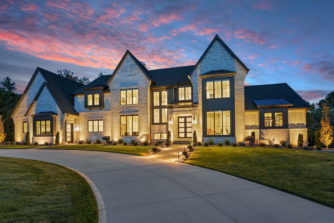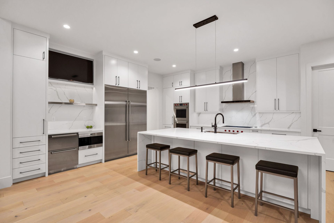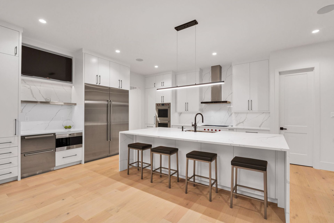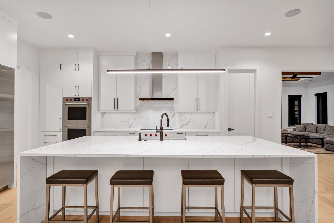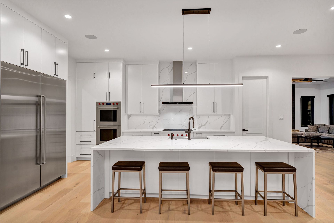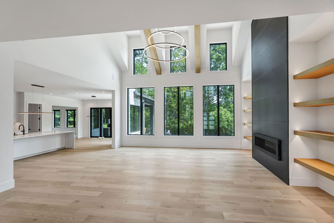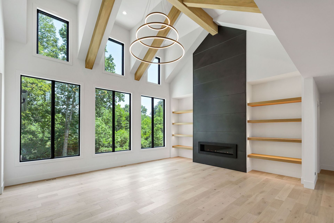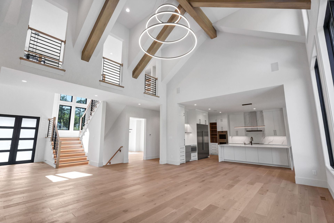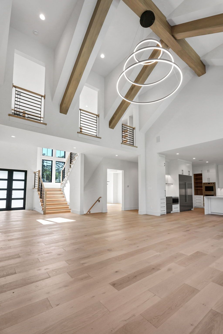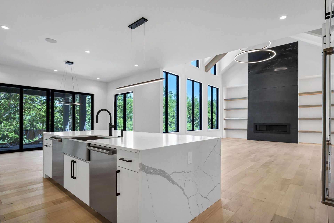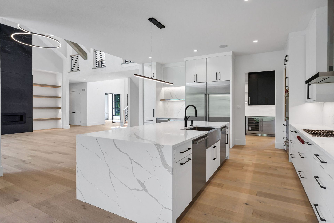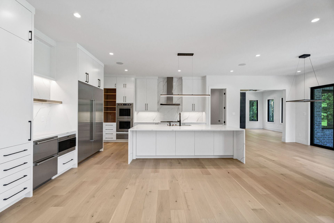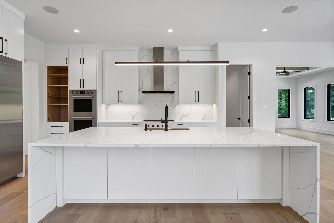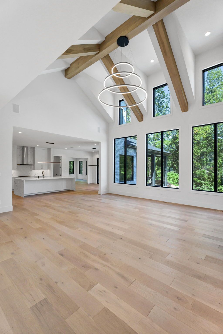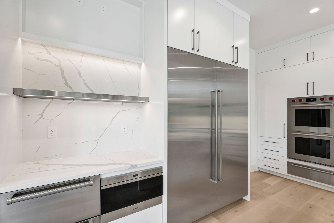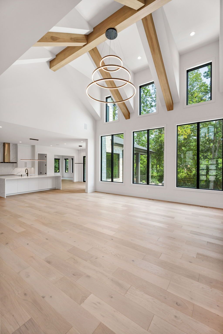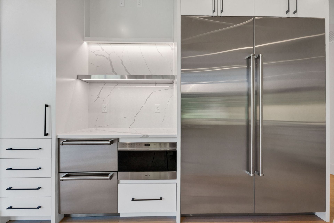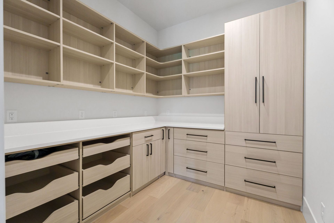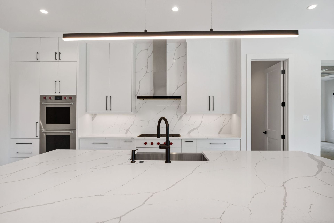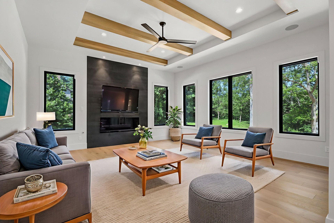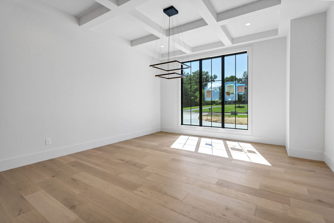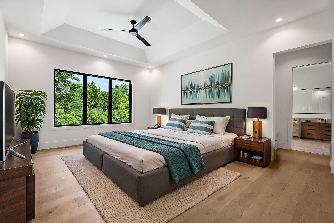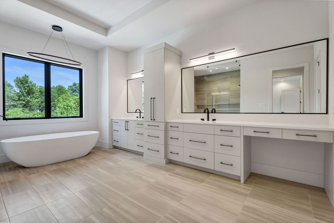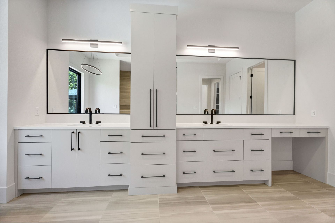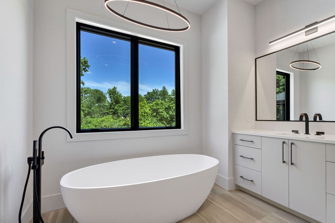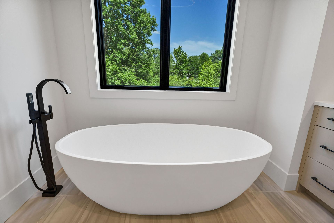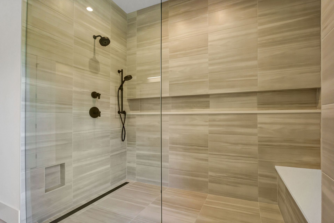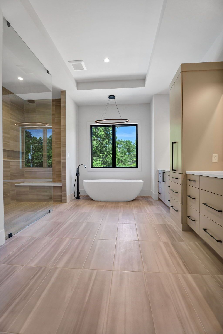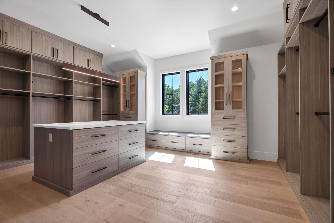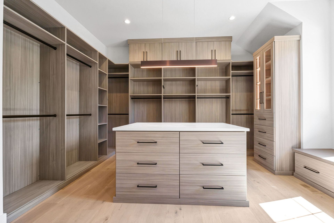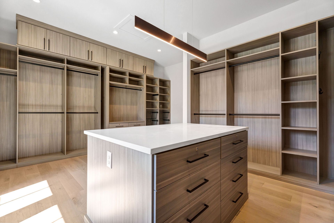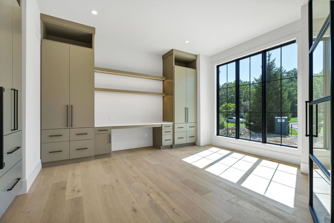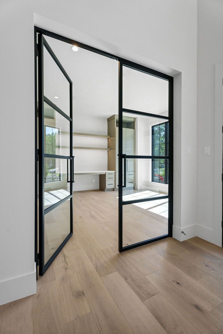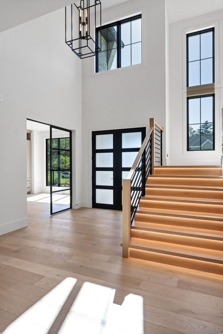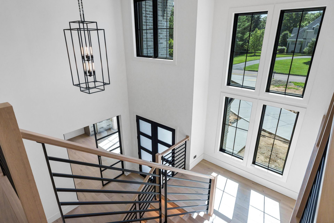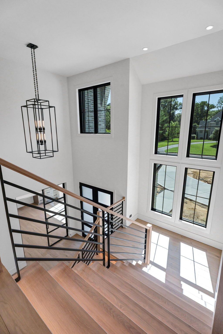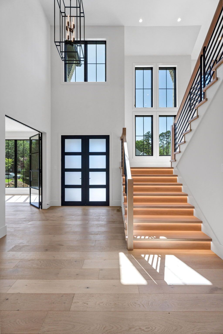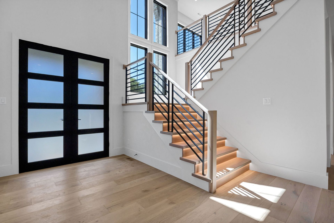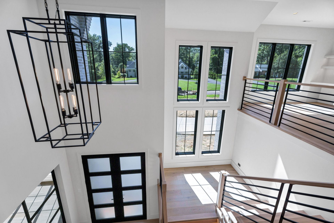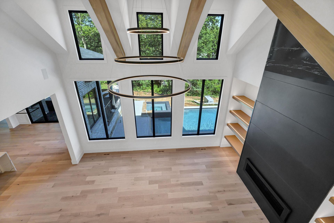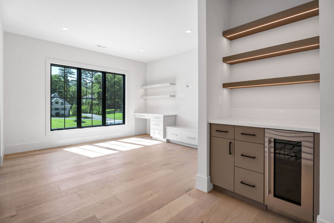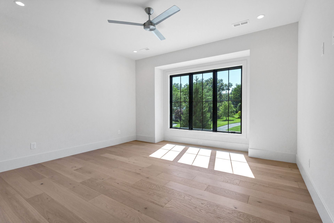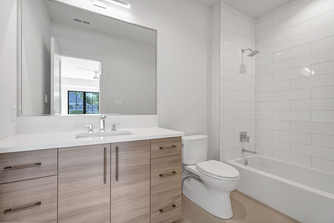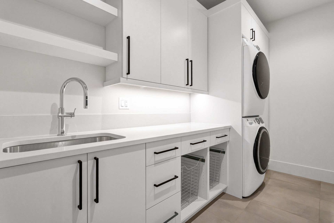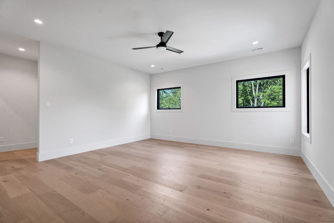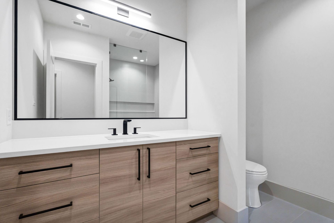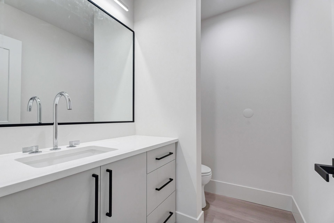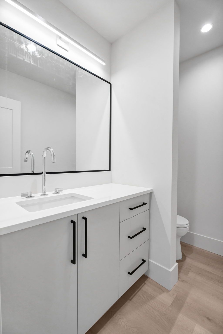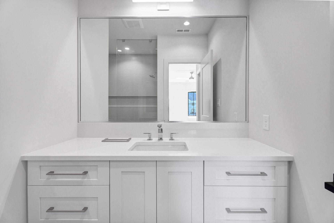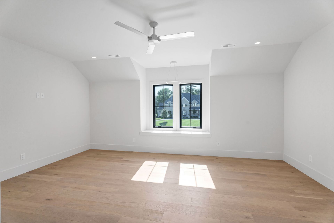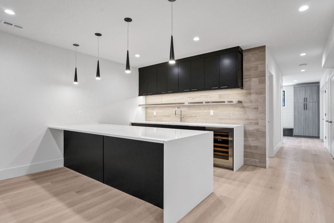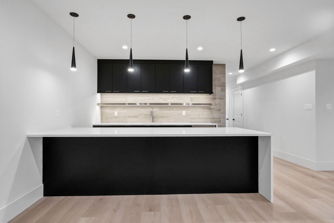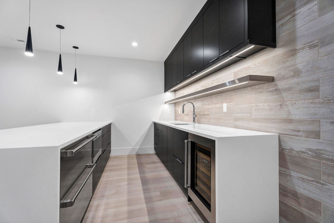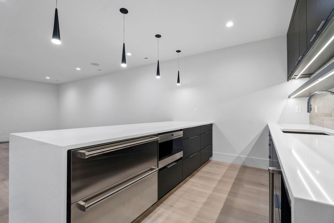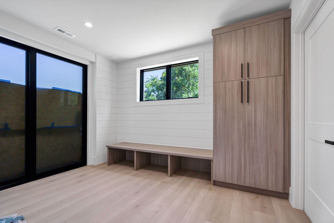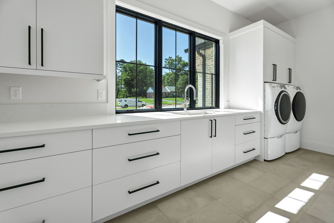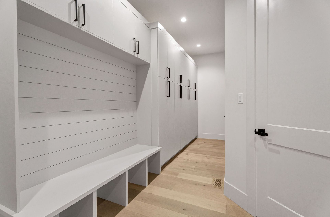THE HAWTHORNE II
Overview
This transitional-style residence offers nearly 8,000 square feet of thoughtfully designed living space, blending clean architectural lines with warm, livable luxury. A dramatic two-story foyer immediately sets the tone, opening to a vaulted great room defined by exposed timber beams, expansive black-framed windows, and a striking floor-to-ceiling fireplace flanked by custom floating shelving.
The main level is anchored by wide-plank hardwood floors, 10-foot ceilings, and crisp millwork throughout. The chef’s kitchen is both refined and functional, featuring a bold island, sleek cabinetry, statement lighting, and premium appliances—perfectly positioned to flow into the adjoining hearth room for effortless everyday living and entertaining. Large windows flood the space with natural light and frame views of the surrounding landscape, while the covered outdoor living area with fireplace extends the home’s livability beyond the interior.
The main-floor primary suite is a private retreat, highlighted by a spa-inspired bath with a freestanding soaking tub, dual vanities, modern fixtures, and a generously sized walk-in closet with custom built-ins. Every detail is designed to balance elegance with comfort.
Upstairs, three additional bedrooms each feature private en-suite baths, complemented by a loft-style living area and a second laundry room that enhances functionality for daily life.
The optional lower level offers exceptional flexibility, with the ability to incorporate a wet bar, recreation and media spaces, golf simulator, exercise room, guest suite, and pool bath. With its expansive footprint and adaptable design, the lower level can be tailored to suit entertaining, wellness, or extended-stay guests.
From its soaring ceilings and architectural statement spaces to its refined finishes and versatile layout, this home delivers a modern yet timeless living experience—crafted for both everyday comfort and elevated entertaining.
Home Details
Square Footage
- 5,690 Sq. Ft. (Main)
- 1,736 Sq.Ft (Opt. Lower Level)
- + 823 Sq.Ft (Opt. Exc. Room)
Bedrooms
- 4 -Bedrooms (Main)
- 1-Bedroom (L.Level)
Bathrooms
- 4 Full Bathrooms (Main)
- (2) 1/2 Bathrooms (Main)
- 1 Full (L. Level)
Garage
- 4-Car Garage
EXTERIOR PHOTOS
INTERIOR PHOTOS
VIDEO
View This Spectacular Home Inside and Out
VIRTUAL TOUR
Take a Virtual Tour
CONTACT US
Need More Information? Contact Us Today!
CONTACT US
Have questions or want to learn more about this plan? Contact us today.

