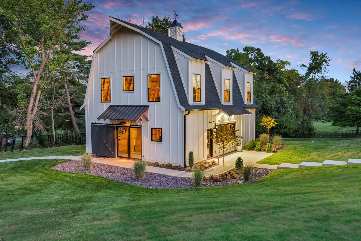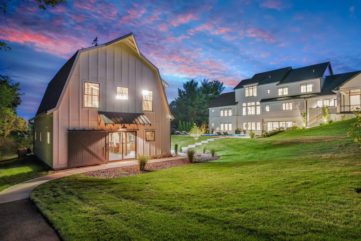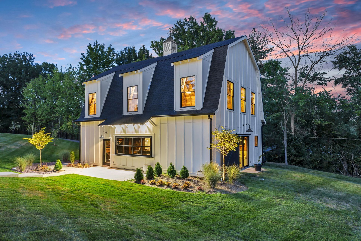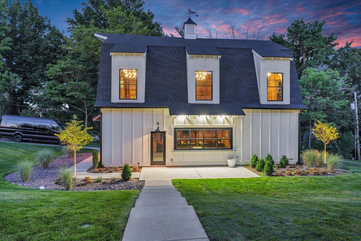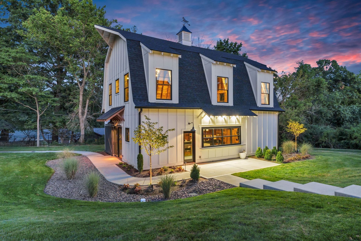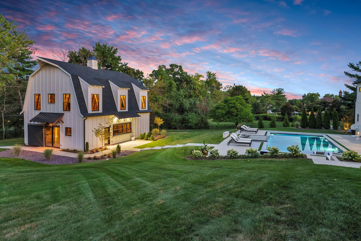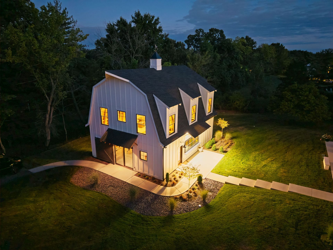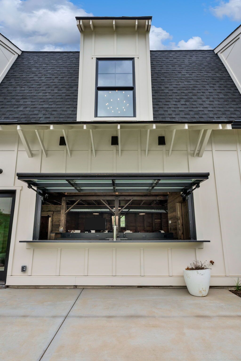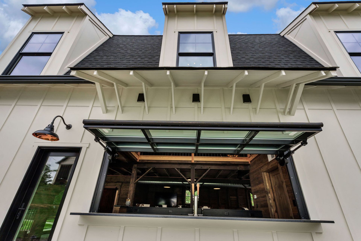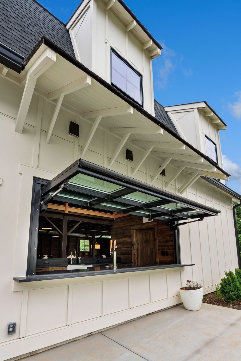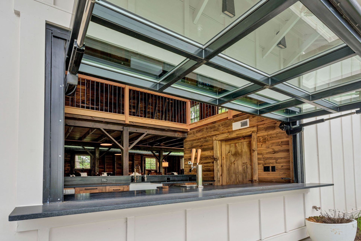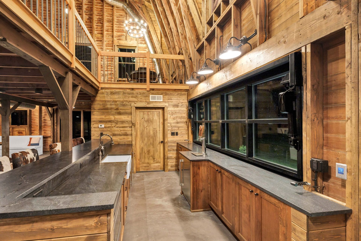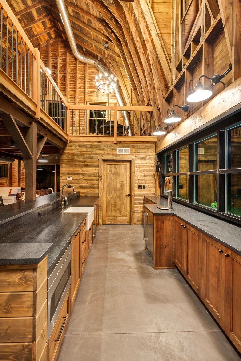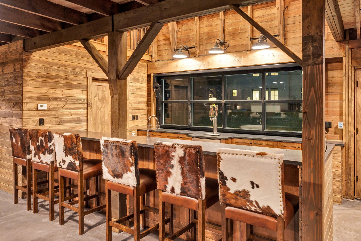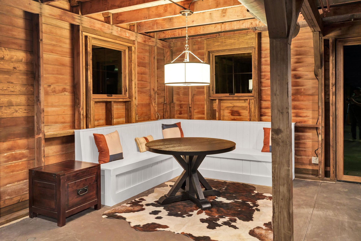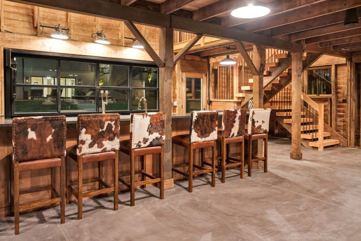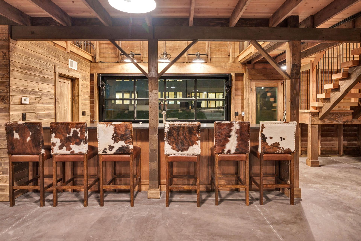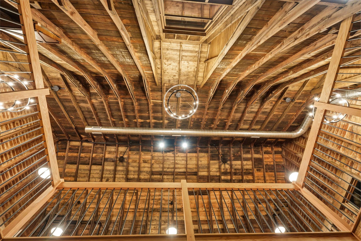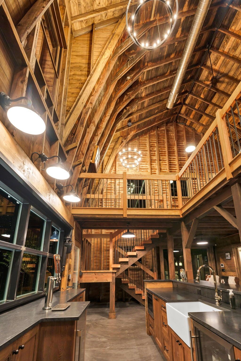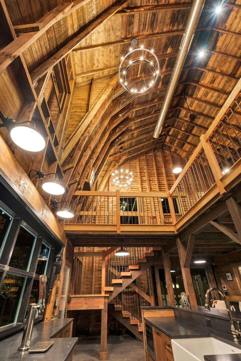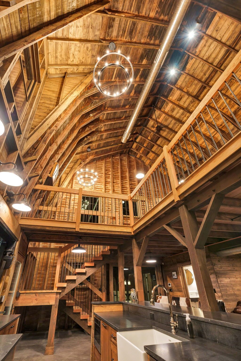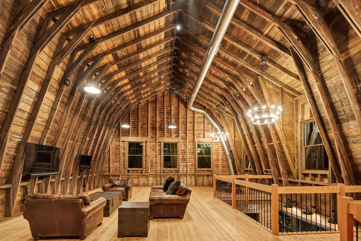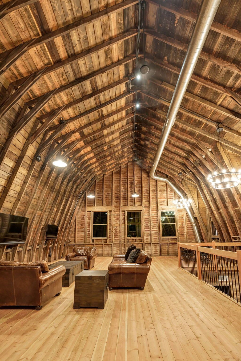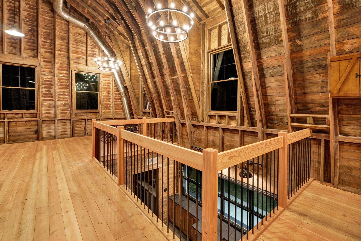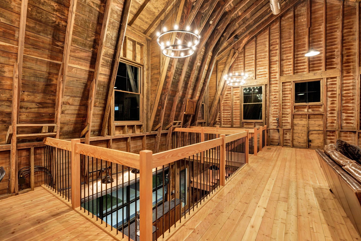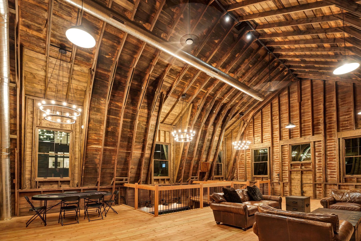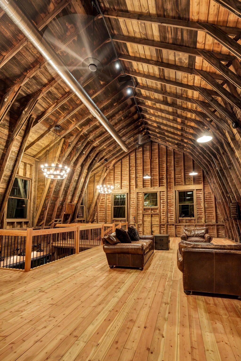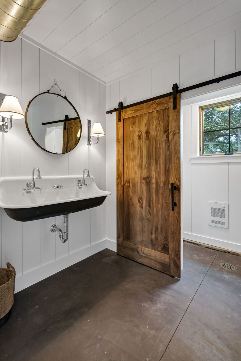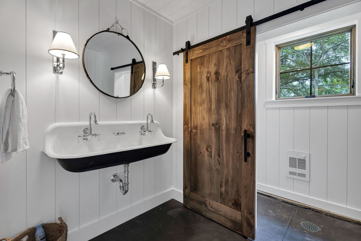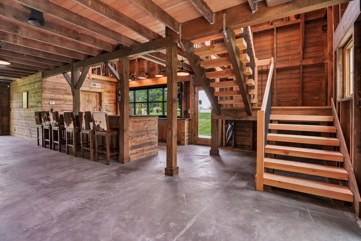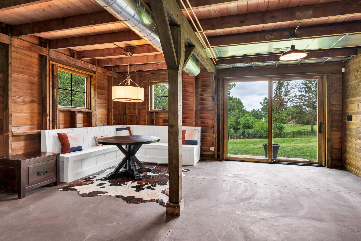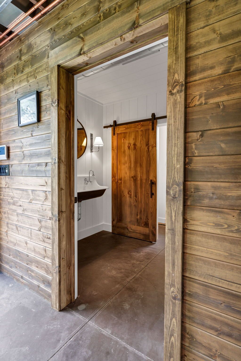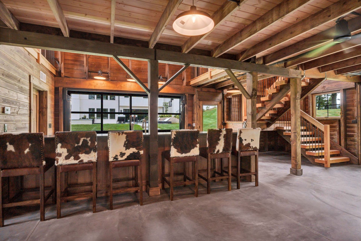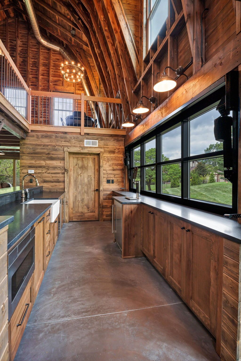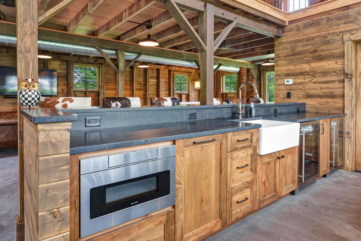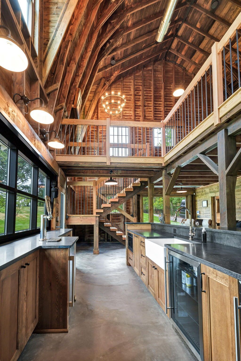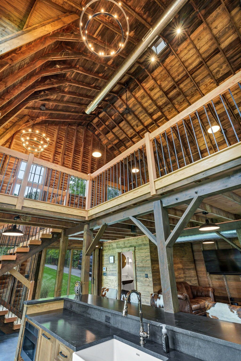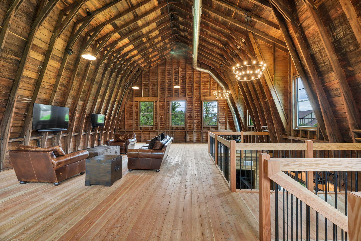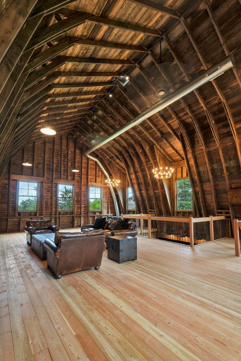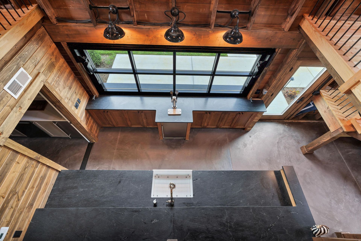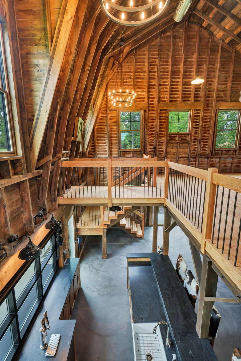BARN RENOVATION
Originally part of a sweeping 17.9-acre estate stretching from Clayton Road to Queeny Park, this property once included a late-1950s residence, an equestrian barn, and a utility shed. Following subdivision and platting in 1984, the land was reduced to 2.02 acres, yet it thoughtfully preserved the original structures—forming what is now the Chatsworth Place subdivision.
When we acquired the property, the barn stood weathered but remarkably sound. Time had taken its toll, but its bones told a different story—one of craftsmanship, authenticity, and purpose. At its heart was a dramatic 20-foot loft, framed by arched rafters and original plank siding, creating a volume and character that simply could not be replicated. Demolition was never an option.
In close collaboration with our clients, design team, and architects, the barn was reimagined as a refined pool house and entertainment pavilion—honoring its agrarian roots while introducing modern comfort and functionality. The exterior transformation included new dormers to bring light into the upper loft, James Hardie siding, metal roof accents, and a custom cupola crowned with a galloping horse, a subtle yet powerful nod to the property’s equestrian past.
Inside, the space was carefully curated to balance rustic authenticity with elevated design. Exposed timber framing, warm wood tones, and reclaimed details anchor the interiors, while modern lighting, polished concrete floors, and a fully integrated HVAC system ensure year-round comfort. The main level features a striking walk-up bar with a mechanical EVO window for seamless indoor-outdoor service, making it ideal for poolside entertaining. A thoughtfully designed bathroom—with shiplap walls, vintage-inspired fixtures, and a custom sliding barn door—further reinforces the blend of old and new.
Above, the loft has been transformed into a dramatic gathering space, complete with vaulted ceilings, exposed structure, and expansive views—perfect for lounging, watching the game, or hosting guests.
The result is a one-of-a-kind transformation: a space that preserves the soul of the original barn while elevating it into a truly exceptional modern retreat. History, craftsmanship, and thoughtful design come together in a way that feels both timeless and entirely new.
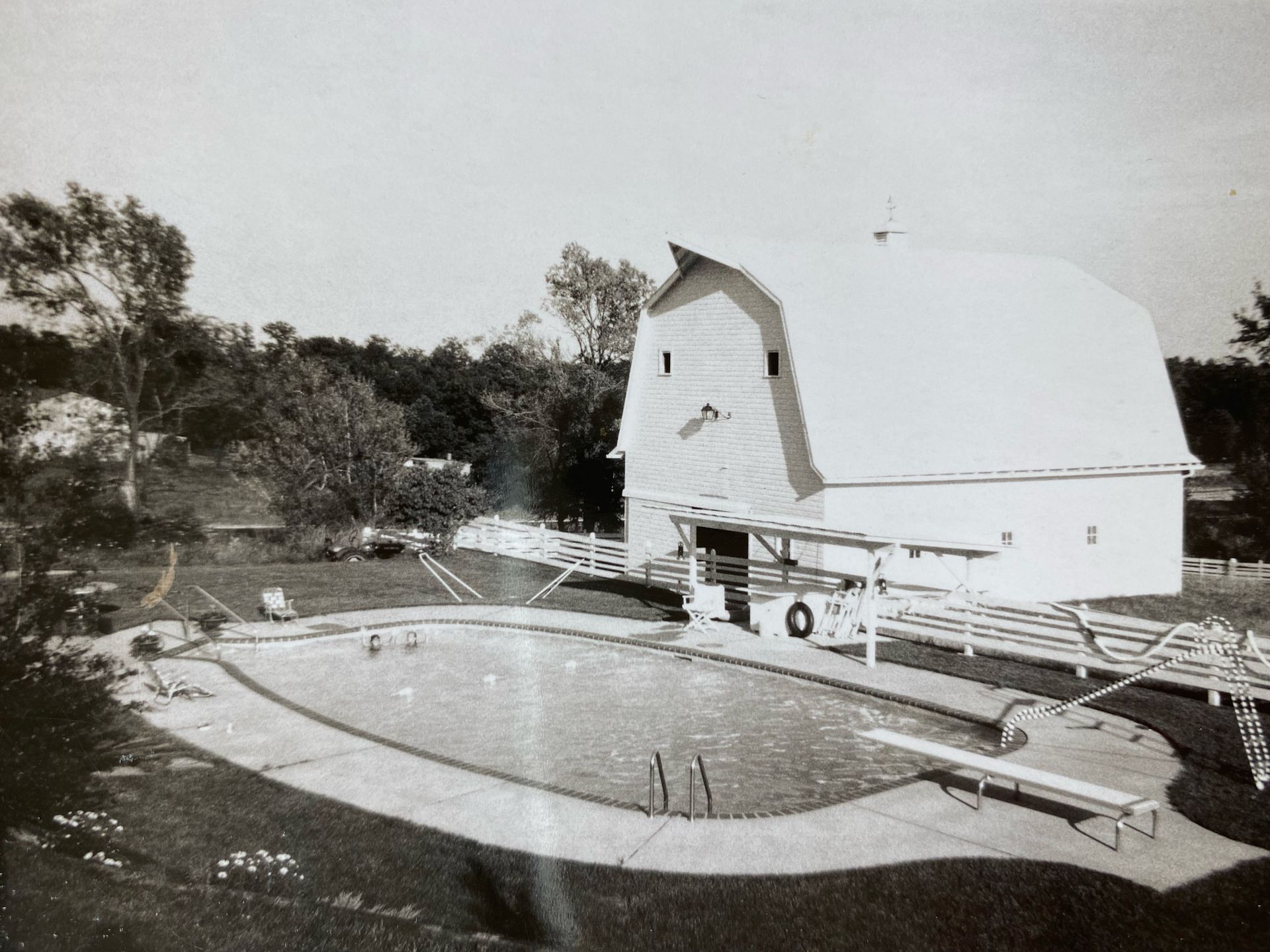
EXTERIOR PHOTOS
INTERIOR PHOTOS
VIDEO
View This Spectacular Home Inside and Out
CONTACT US
Need More Information? Contact Us Today!
CONTACT US
Have questions or want to learn more about this plan? Contact us today.

